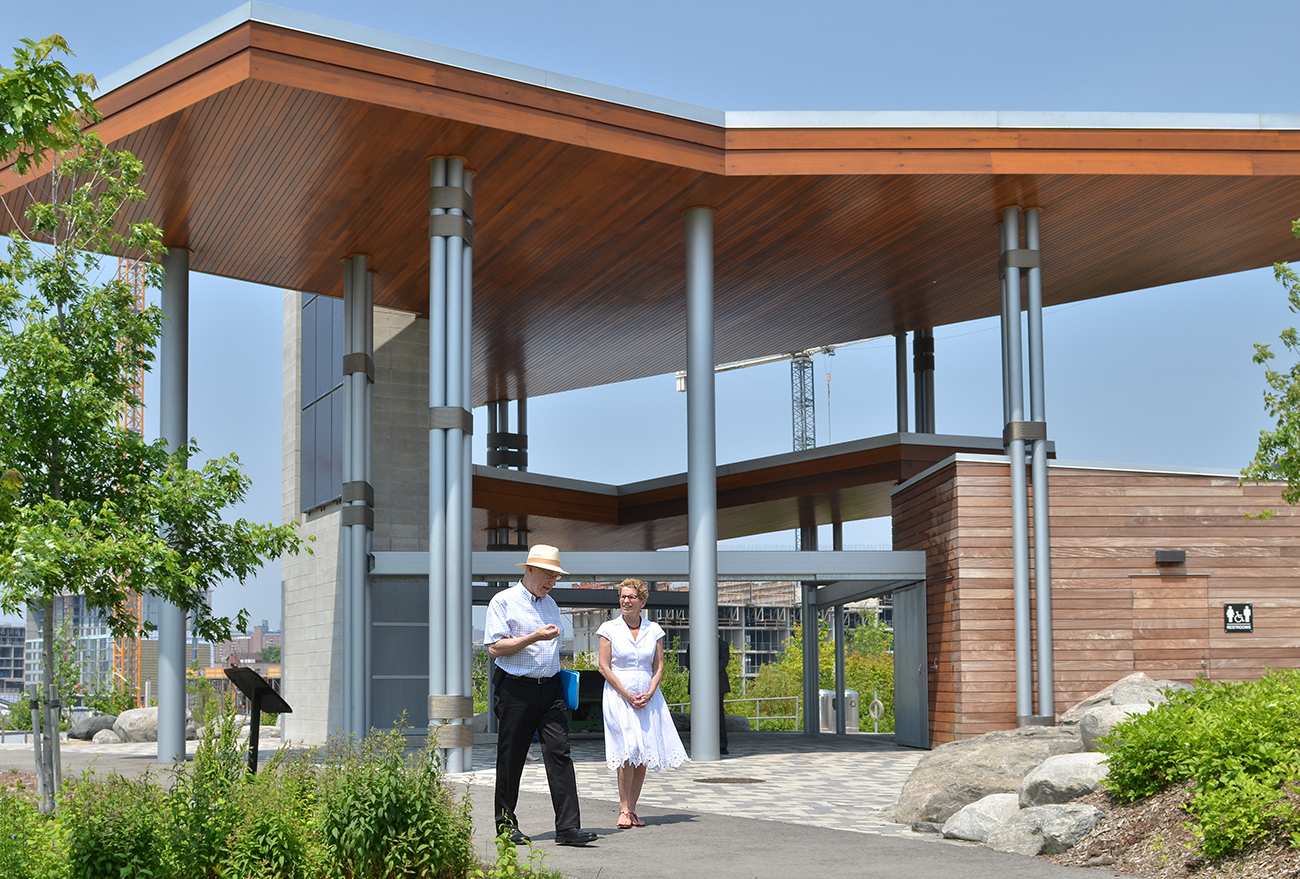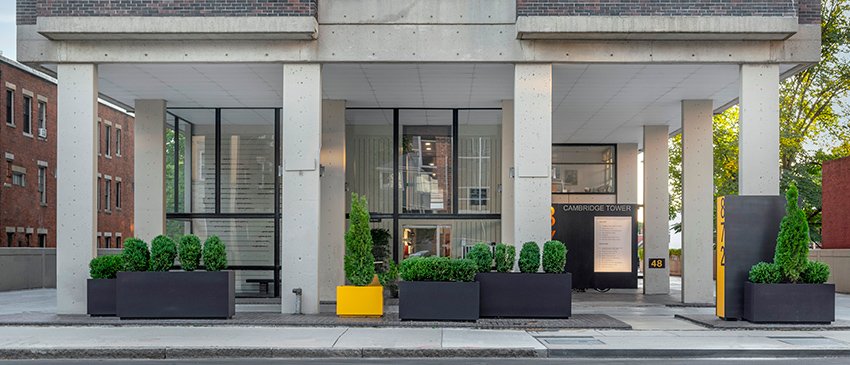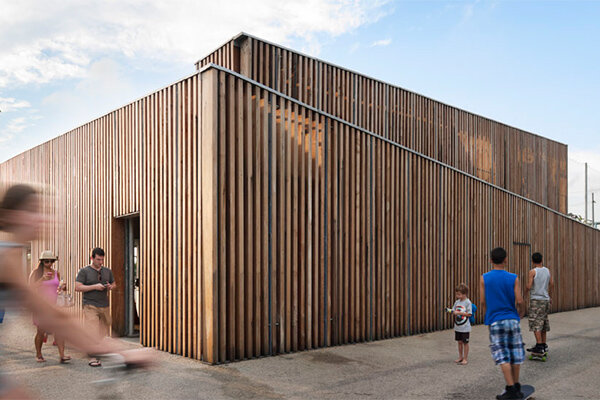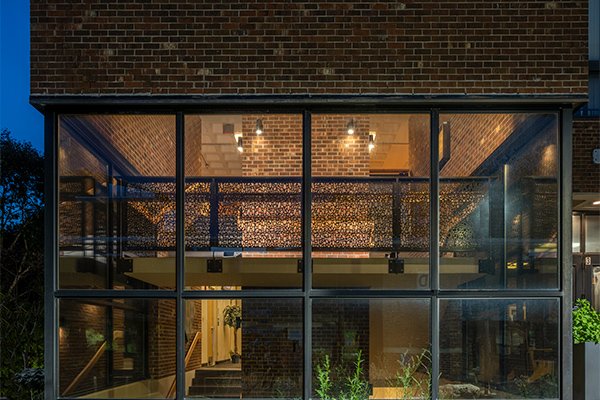DON RIVER PARK PAVILION
Toronto, CANADA
Located near the crest of the new park topography, the pavilion overlooks the outdoor amphitheater, splash area, ball fields and central lawn. The pavilion serves as a fulcrum and active point of reference both at the scale of the park and the larger scale of the city.
The two splayed roof forms define the space between the three main program areas: the playground, the amphitheater/sledding hill, and the water play area. Primarily a service and picnicking area, the architecture is designed to be transformative to extend the usability into the transitional months in Spring and Fall.
Type: Municipal - New Construction
Size: ±2,000 sf
Location: Toronto, ON, Canada
Status: Completed 2014
Credits: Architect: William Pevear at Maryann Thompson Architects. Design Lead & Landscape Architect: Michael Van Vaulkenburg & Associates. Structural: Richmond So Engineering, Inc.










