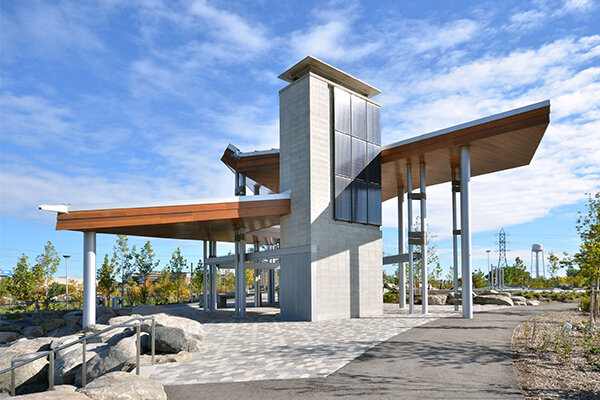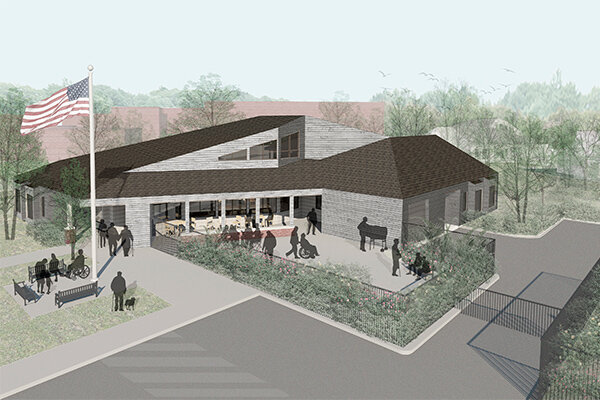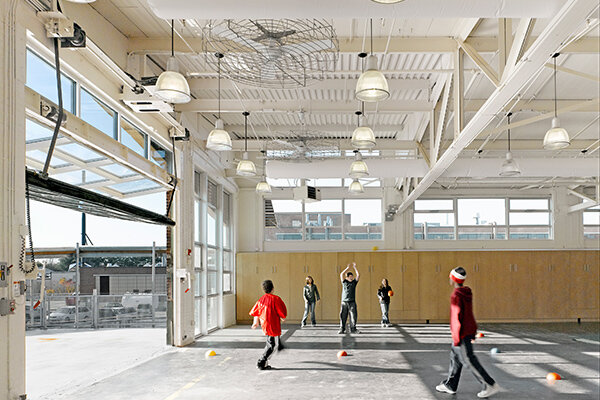BROOKLYN BRIDGE PARK CAFE
Brooklyn, NY
As part of the new 60 acre park at the base of the Brooklyn Bridge, the "Warming Hut" is designed to act as a park entry. The cafe style venue has an additional viewing platform at the roof and other programmed elements to engage both local activities and distant view.
The existing masonry head house structure is wrapped with a dense vertical stack of 3x12 wood fence pickets, reclaimed from demolished cold storage buildings on site. Exterior circulation space moves around the structure woven between the masonry and the wood pickets.
Type: Municipal - Adaptive Re-use / Renovation
Size: ±7,000 sf
Location: Brooklyn, NY
Status: Completed 2010
Credits: Architect: William Pevear at Maryann Thompson Architects. Design Lead & Landscape Architect: Michael Van Vaulkenburg & Associates. Photography: Chuck Choi.











