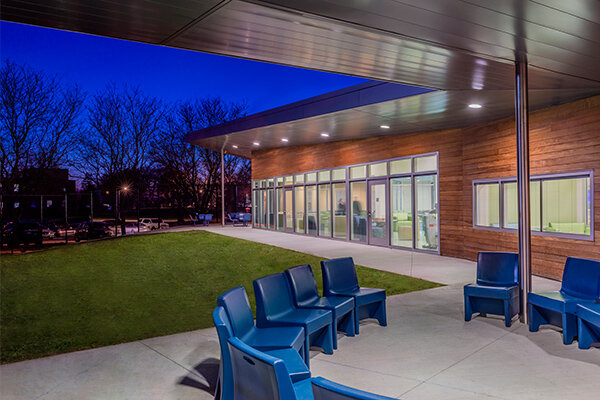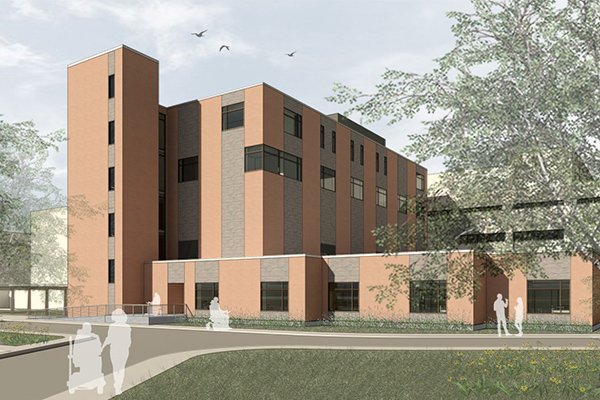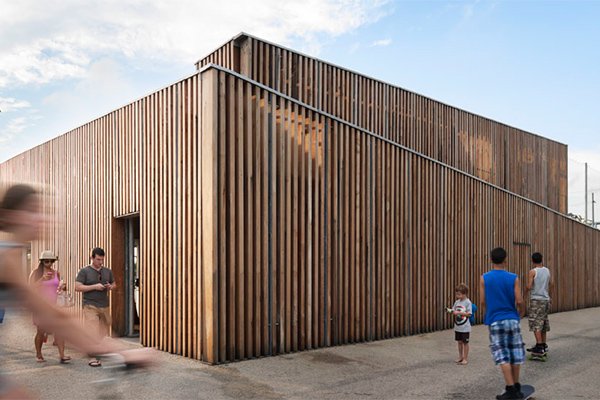VAME TOGUS CLC PHASE 1
Augusta, ME
Augusta Maine's VAME Togus is transitioning aging veterans in their care to the new state of the art "Small House" Community Living Centers (CLC). WPA has completed design and documentation for for the first phase, construction of two of the prototype houses, to begin construction in 2019. These prototype houses will be further propogated in the future phases two and three, for housing of 72 veterans total.
The project includes several independent “Houses” designed to provide the Veterans the care they need in a home-like environment. The master plan will provide 72 new private bedrooms. Each house has a fully functioning kitchen, living room, dining room, secure outdoor spaces, garage, laundry room, and other amenities you would expect to find in your home.
The project includes a series of rain-gardens carefully situated around the entry of the houses to contain and control storm water and groundwater water recharge. These gardens are left wild, planted with species suitably adapted to periodic localized flooding. These micro-habitats support more diverse local wildlife, which in turn brings greater opportunity for residents to engage in nature, from both interior and exterior spaces.
The rain-gardens are designed as a part of the physical security system, acting as a passive barrier between residents and vehicular traffic. Steep sloping sides and tuned shapes form the vehicular barrier while providing drainage and a focal point for the site. Coupled with the outdoor spaces for residents at the front of each house, the rain-gardens contribute to the highly concentrated landscape and planting area, maximizing the landscape value for staff, visitors and most importantly the Residents.
The interior program is defined by two clusters of Resident Bedrooms, separated by a centrally located common Living Room, Kitchen, and Dining Room. Circulation serving the bedrooms defines two "cores" to house support spaces. The open circulation area, clustered around support areas, provide acoustic separation from the louder support spaces, while still connecting patient rooms visually to the center of activity.
Type: Healthcare – New Construction
Client: Department of Veteran Affairs
Size: ±17,000 sf
Location: Augusta, ME
Status: Construction Documents
Credits: Architect: William Pevear Architects. Civil Engineer: CDW Consultants Inc. Geotechnical Engineer: SW Cole Engineering, Inc. Surveyor: Northeast Civil Solutions. Landscape Architect: Hammer + Walsh Design, Inc. Structural Engineer: Lim Consultants Inc. MEP & FP Engineers: Architectural Engineers Inc. Environmental Compliance: Mabbett and Associates, Inc. Code Consultant: Hastings Consulting. Programming: Architecture +. Specifications: Kalin Associates. Cost Estimating: CostPro Inc. Door Hardware: Campbell McCabe.















