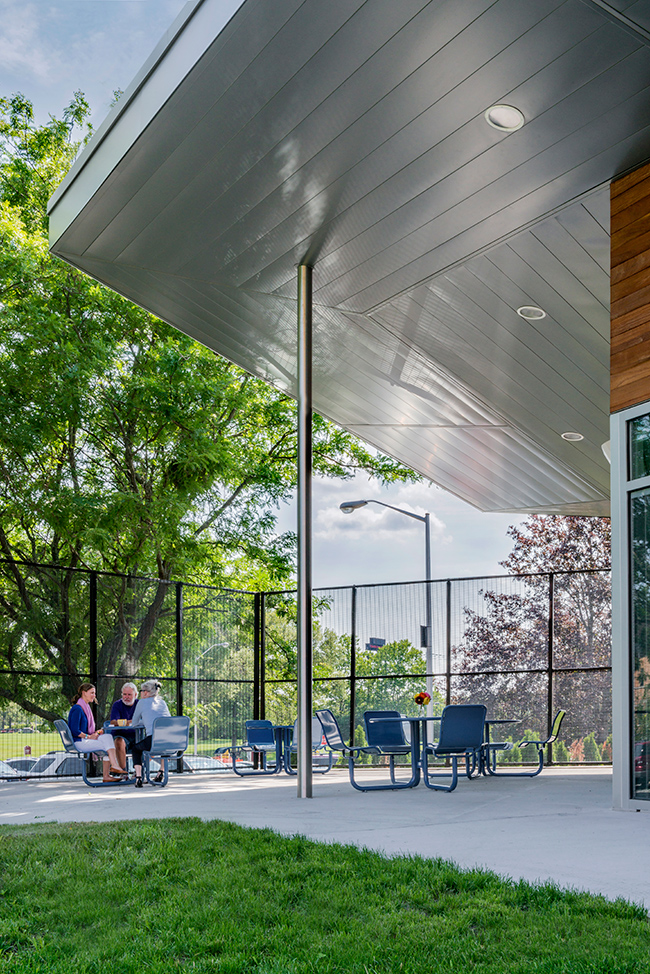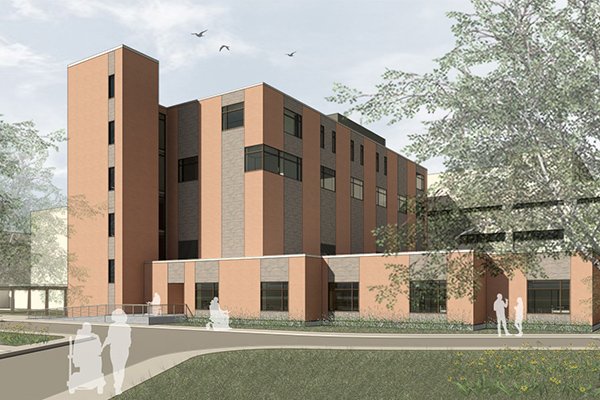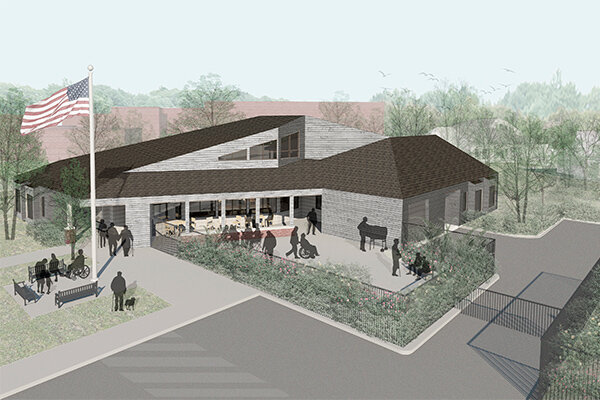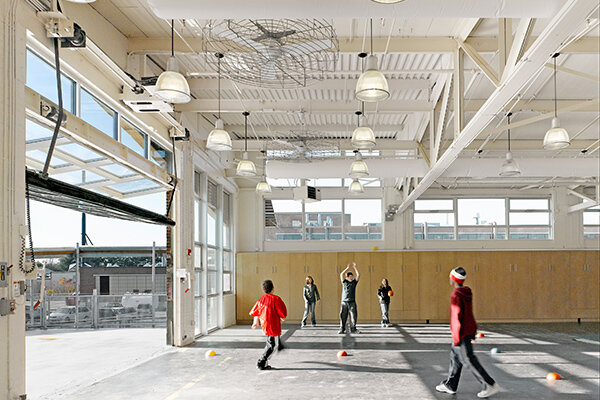VAMC BROCKTON MH REC CENTER
Brockton, MA
The Veterans Administration mental health inpatient recreation center is a much needed single multifunction space to serve the veterans in treatment in the adjacent locked wards. The intent is to provide room-like alcoves, to allow residents the opportunity for recreation and personal time, while still allowing staff good visual command.
One side of the building is defined by a thick, heavy brick wall with built-in casework. This isolates the interior recreation space from the commotion of the parking and loading dock. On the opposite side of the new addition, an extensive glass wall allows the main spaces to visually extend to the outdoor recreation lawn, focusing views on the new space for relaxation and enjoyment.
The building is dynamic as one walks around it. The shift in plan to accommodate existing infrastructure and the interplay of three simple roof slopes continually change one’s perception.
Deep overhangs provide shade for building and establish outdoor rooms that can be used even during moderately inclement weather.
Type: Healthcare – New Construction
Client: Department of Veteran Affairs
Size: ±3,500 sf
Location: Brockton, MA
Status: Completed 2013
Credits: Architect: William Pevear at Payette. Civil Engineer: CDW. Structural Engineer: LIM Consultants. MEP & FP Engineer: BR+A. Photography: Keitaro Yoshioka.












