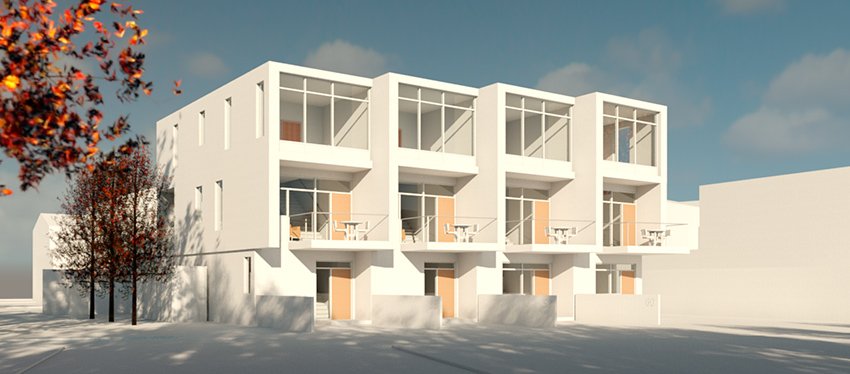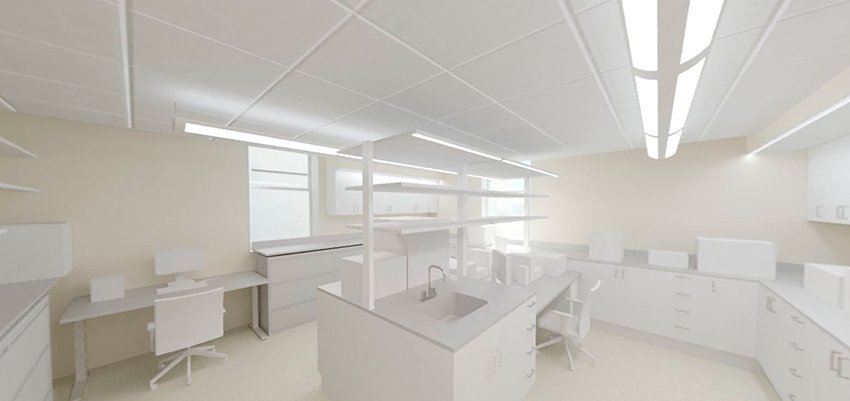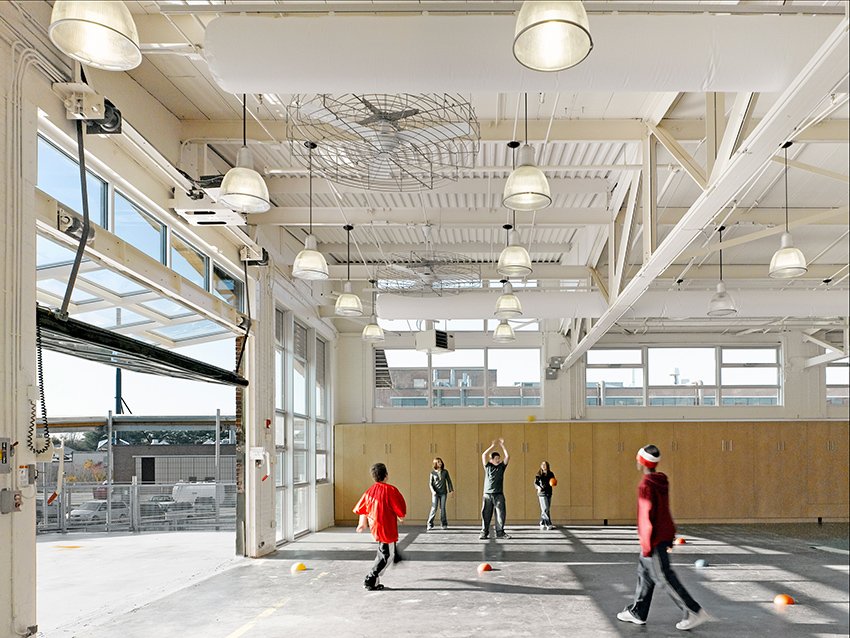MANTON CHURCH ADAPTIVE REUSE
Providence, RI
Option 1: ARTISTS’ LOFTS
In an abandoned church in Downtown Providence, WPA and SDG studied putting in double-height artists’ lofts.
Linking these internal spaces to the street and cityscape, a modern glass-box entry - which becomes a “lantern” at night - projects from the existing building onto an accessible civic plaza adjacent to the parking lot.
Option 2: ARTIST LOFTS
An earlier option looked at turning the old church into a public market: the nave would become an open-plan marketplace packed with mobile vendors, and surrounded by individually leased alcove shops.
But as Covid radically changed the viability of public retail projects, this option was deemed ill-timed.
Type: Renovation Addition
Client: RMD Management Association, LLC
Location: Downtown Providence, RI
Status: Designed in 2021
Credits: Architect: William Pevear Architects in collaboration with Spear Design Group












