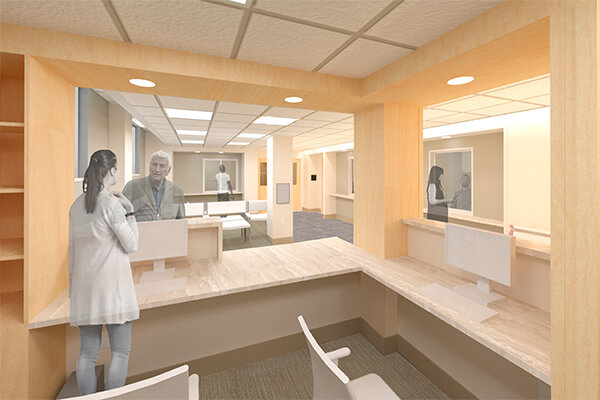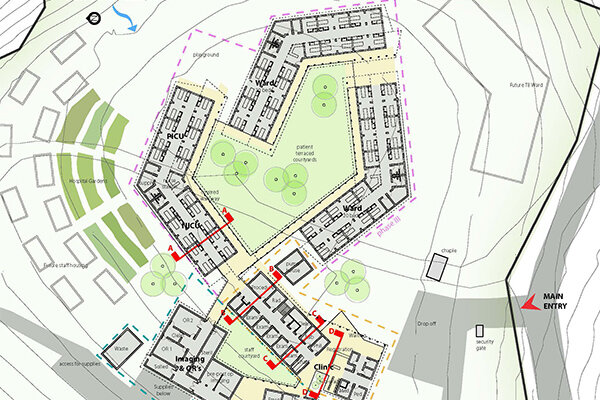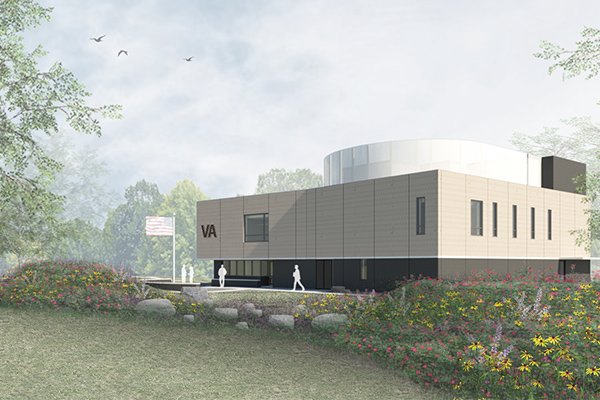VAME TOGUS PATHOLOGY LAB
Augusta, ME
The Pathology and Laboratory Medicine Department at VAME Togus Medical Center provides diagnostic laboratory services for the hospital its housed in, along with smaller VA clinics around Maine. Renovations planned to the existing department look to modernize the lab spaces to comply with current standards, provide better security, and to streamline workflows for greater efficiency.
Laboratory programs included in the renovation are Chemistry, Hematology, Microbiology, Blood Bank, Histology and Specimen Processing. Other lab support programs are included in the renovation such as an Office Suite for laboratory leadership, conference room, Staff break room, locker room, Blood Donor room, storage spaces, and staff drug testing toilet.
Type: Healthcare – Renovation
Client: Department of Veteran Affairs
Size: ±7600 sf
Location: Augusta, ME
Status: Construction Documents
Credits: Architect: William Pevear Architects. Structural Engineer: RSE Associates Inc. Mechanical, Plumbing & Med Gas: Andre Gill Engineering, LLC. Electrical, Comms & FP Engineers: Architectural Engineers Inc. IH Regulated Building Materials: Mabbett and Associates, Inc. Code Consultant: Hastings Consulting. Specifications: Kalin Associates. Cost Estimating: CostPro Inc. Door Hardware: Campbell McCabe.










