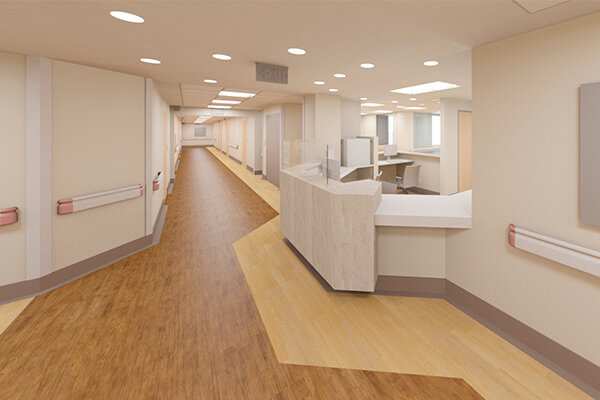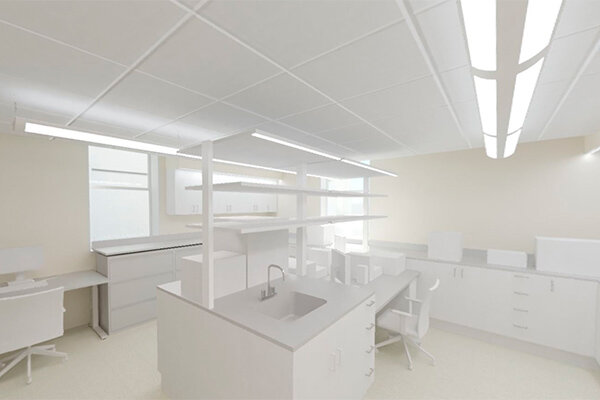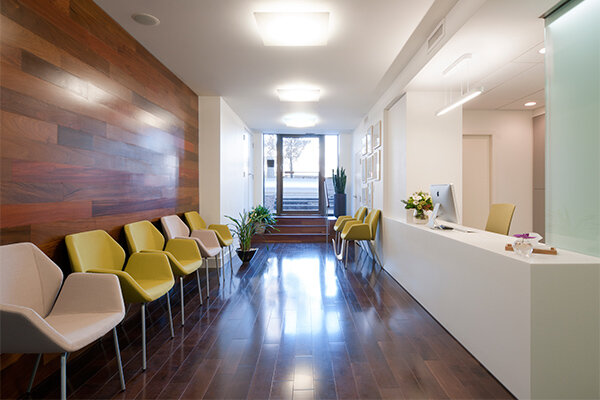VAMC LEEDS CCS
Leeds, MA
The project's primary goal performs to simplify the VA customer experience by consolidating the Veteran Patient administrative functions into a single-stop suite rather than individualized spaces spread throughout the hospital. In addition to consolidating these functions, the Customer Care Suite (CCS) positions itself in close proximity to the other Veteran Patient support spaces such as the Cafeteria and the Retail/Gift Store - creating an interior “public plaza”. The CCS itself provides administrative and financial support including virtual benefits support stations, general information and other patient services altogether in the same space.
As with many hospitals, many of the non-healthcare specific functions are scattered throughout the facility. The public plaza that now includes the relocated CCS services concentrates common non-healthcare service activities. No longer are patients constrained to an empty corridor to wait for information and then forced to find the next administration office on a separate floor or in some other wing. Now, even during peak hours, patients can find space in the Cafeteria or the Shop while they wait - This also removes the congestion in the hospital corridors around offices that used to support these functions.
Type: Healthcare - Renovation
Client: Department of Veteran Affairs
Size: ±2,800 sf
Location: Leeds, MA
Status: Construction Documents
Credits: Architect: William Pevear Architects. Structural Engineer: Lim Consultants Inc. MEP & FP Engineers: Architectural Engineers Inc. IH Regulated Building Materials: Mabbett and Associates, Inc. Commissioning: Alares Engineering. Code Consultant: Hastings Consulting. Specifications: Kalin Associates. Cost Estimating: CostPro Inc. Door Hardware: Campbell McCabe.








