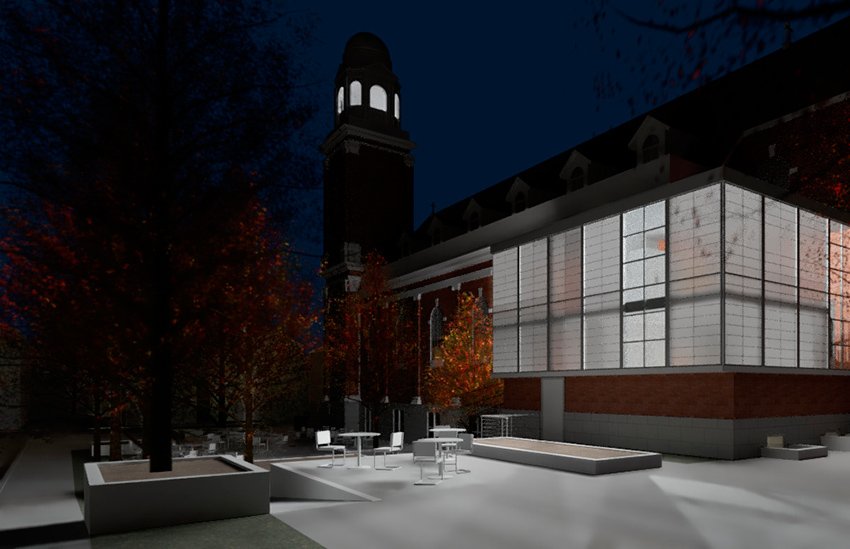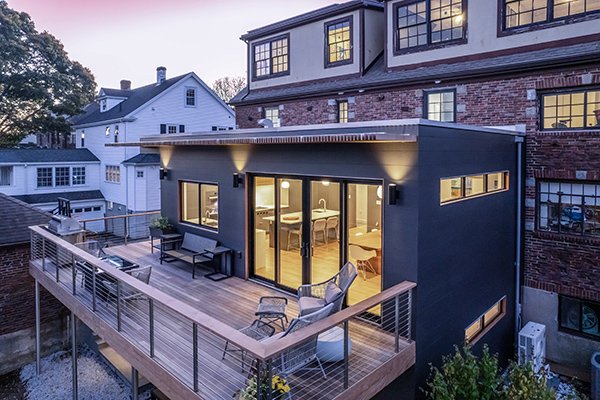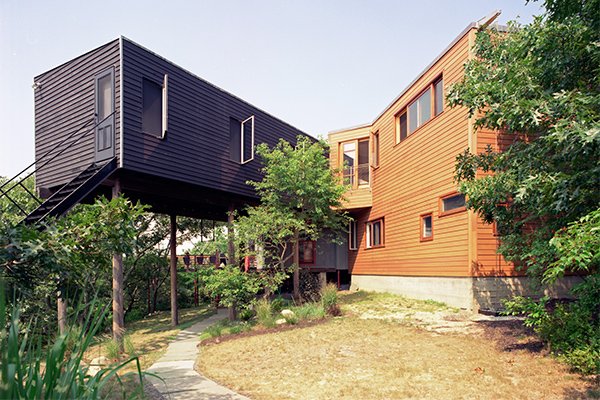MYSTIC RIVER CONDOS
Medford, MA
Located at the intersection of residential, commercial and light industrial areas Medford, MA, the project bridges that scale-gap with four three-story attached residential units in a typical row-house configuration. The project is rotated ninety degrees on the site to allow each unit a view south toward the Mystic River in the shared living spaces, and to provide northern light to the more private spaces. This orientation allows for garage parking and driveway access on the side, rather than having them more prominently in view at the street-front. The expanding shape of the site, and a shift in each unit define private front yard spaces and provide four unique units that will suit the needs of diverse occupants.
Type: Residential – New Construction
Size: 6,800 sf
Location: Medford, MA
Status: Schematic Design
Credits: Architect: William Pevear Architects







