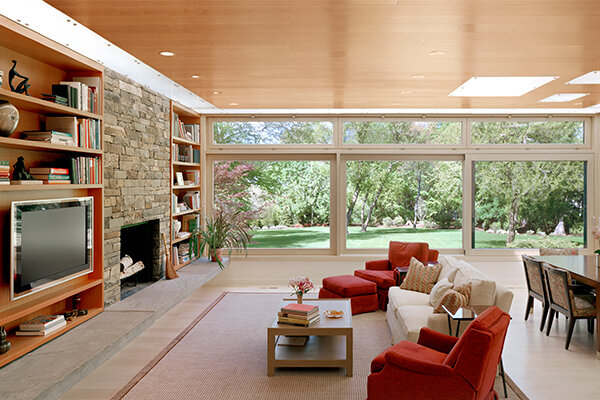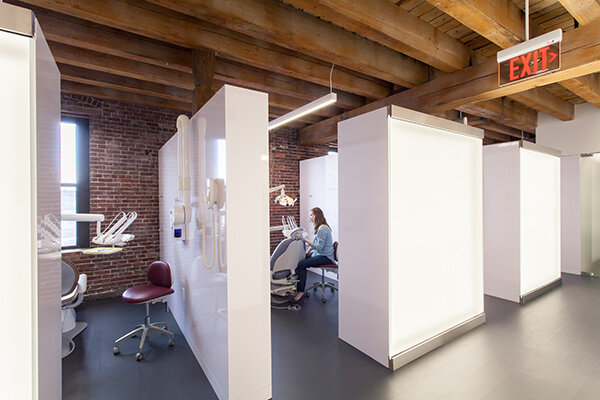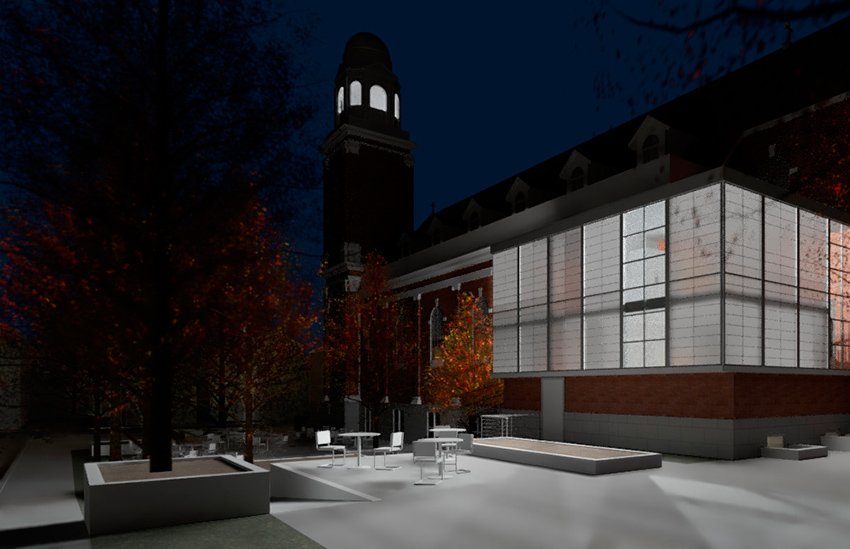UNION WHARF RESIDENCE
Boston, MA
The Boston Harbor is highly visible from all points of view, and natural light is allowed to wash deep into the space. A galley kitchen with a bar height island uses the same two-toned wood palette as the casework with a dark gray soapstone countertop that matches the fireplace surround. The second floor includes a Master Suite with a second bedroom and shared bath, while the third floor includes an open flexible space that includes a drop-down sleeper that can quickly transition the open office into a bedroom.
The interior renovation of an existing row house along the Boston Waterfront completely opens up the interior layout of the first floor. The entry, dining room, kitchen, and living room become interconnected, while an expanse of casework defines the long walls of the space to provide a variety of storage functions. Within the casework, illuminated alcoves are home to the client's extensive art collections, concentrated in highly visible locations, while various storage elements are dispersed throughout. Playful peek through elements within the Mondrian pattern offer glimpses of the stairway tucked behind as well as conceals the powder room.
Type: Residential - Renovation
Size: ± 2,000 sf
Location: Boston, MA
Status: Construction Documents
Credits: Architect: William Pevear Architects







